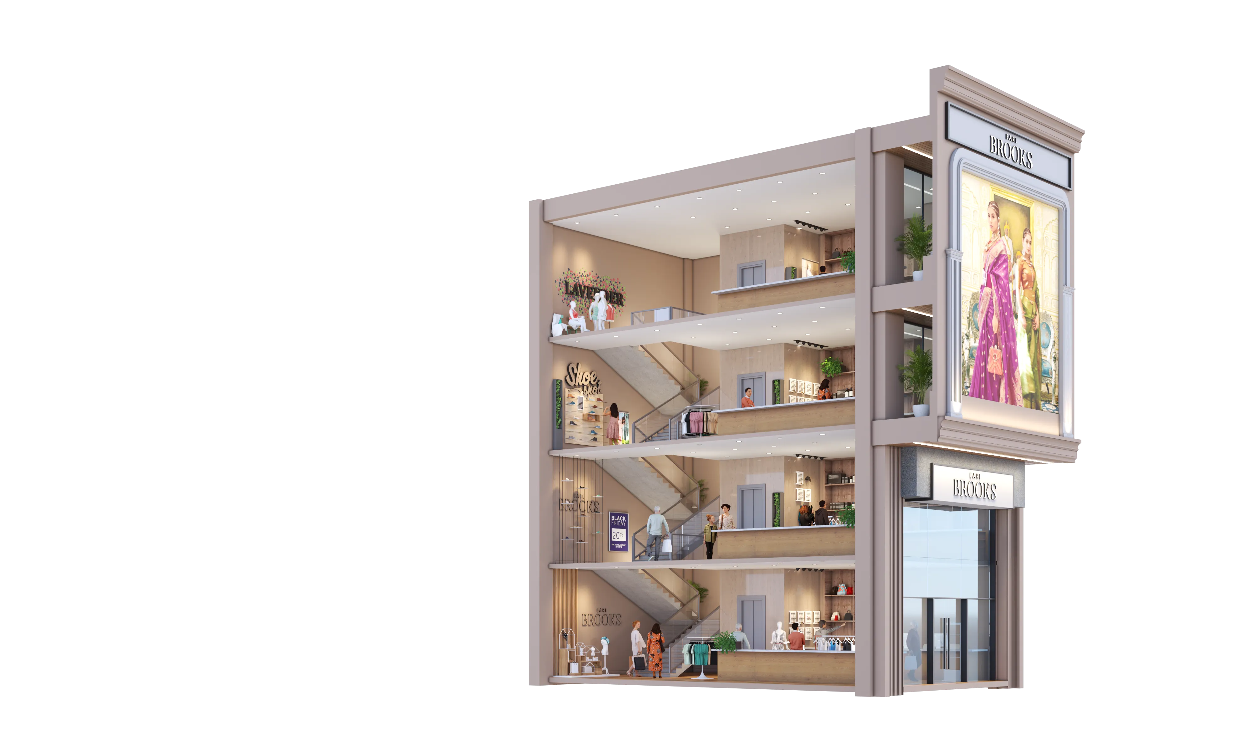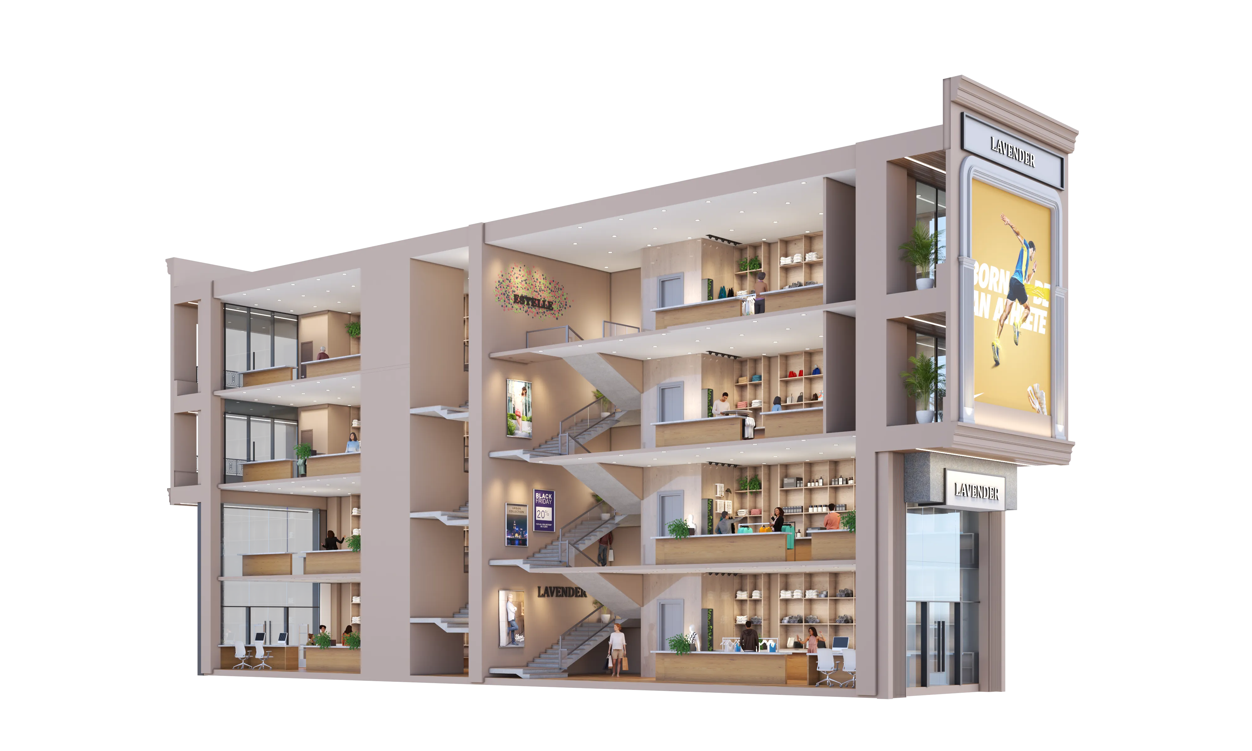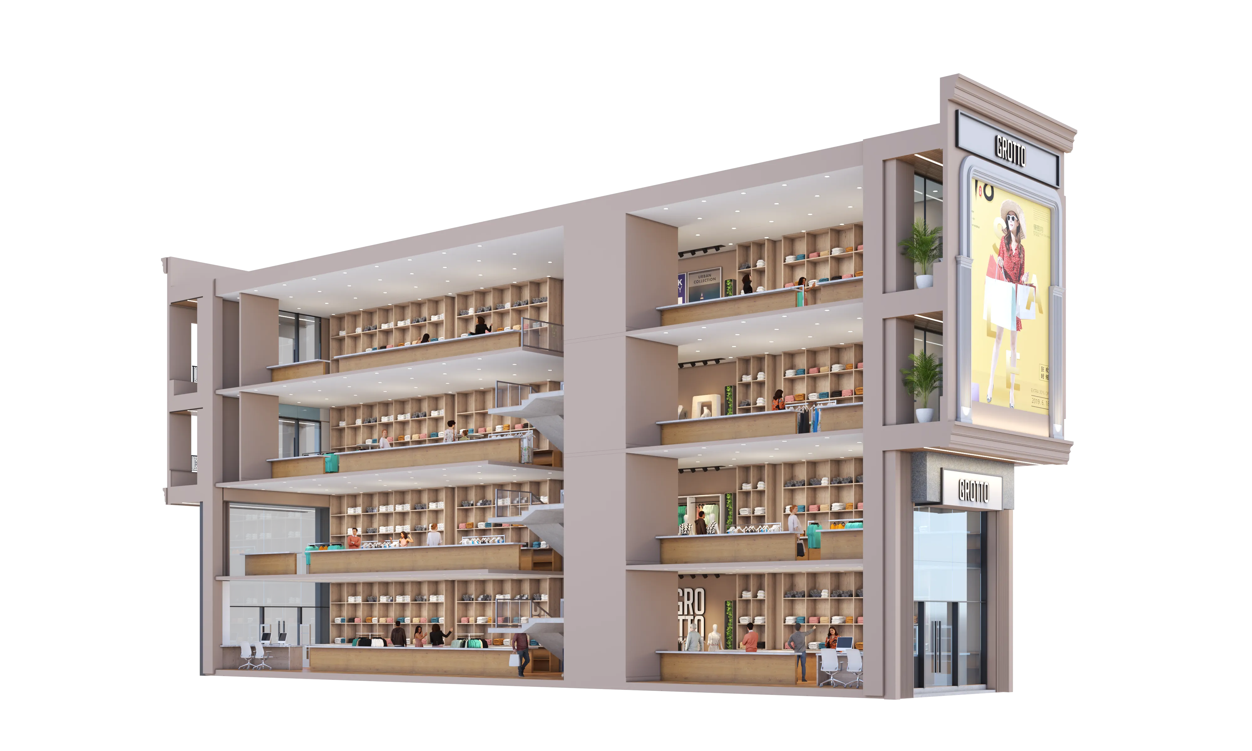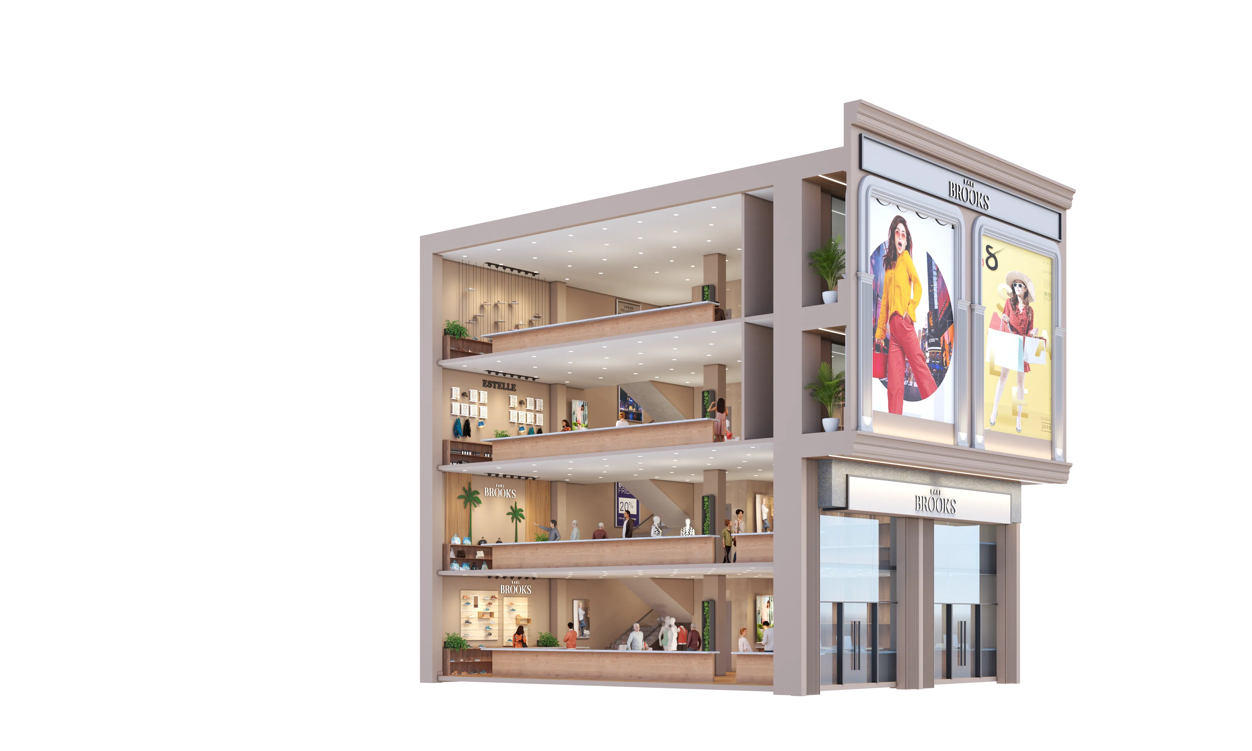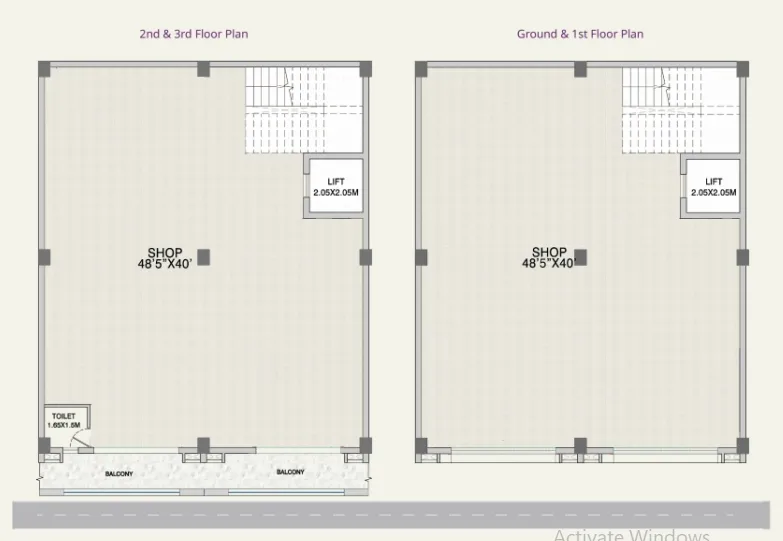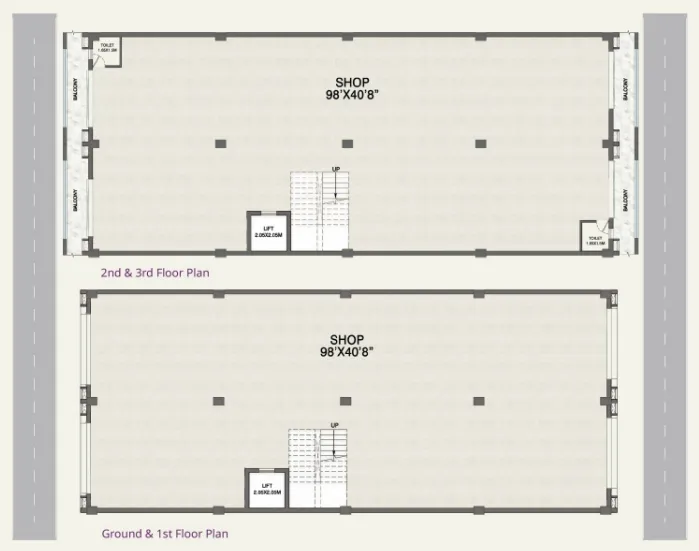
Karan Kothari Business Park
Built for Business, Designed for Growth.
Karan Kothari Business Park




Building Block Design
Each building block is designed using a precise grid layout, ensuring that every store enjoys maximum visibility and customer accessibility. This strategic design significantly enhances business opportunities for shop comers. Shops can be customized with vertical or horizontal grids. offering flexibility in layout based on the grid plan. Mulu-story anchor stores bring a new dimension to the commercial infrastructure, allowing internal planning to accommodate diverse functions across different levels. Every store is equipped with essential amenities, including elevators, staircases, and restrooms, ensuring a premium experience for both shop owners and customers.
Business Centric Amenities
Discover what makes Karan Kothari Business Park the ideal destination for your business.
Seamless Connectivity
A Direct Path from Pili Nadi Metro Station to the Business Park
Effortless Commute
Enjoy a Free Shuttle Service for a Stress-Free Journey
Hassle-Free Parking
Ample Space to Park, So You Can Focus on Business
Work & Play
Unwind in the Game Zone After a Productive Day
Savor Every Bite
A Food Court with Delicious Options for Every Palate
Showcase Your Brand
A Dedicated Exhibition Center for Maximum Visibility
Get In Touch
Floor Plans
StandardSpaces
Area - 3839.26 sq.ft